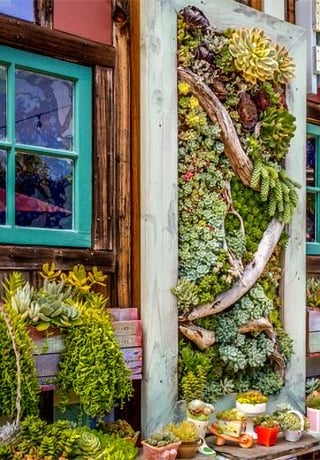Mojave Rock Ranch Reinvents the Desert Garden
Take a visual stroll through this unusual landscape to see what innovative designers achieve when faced with a huge arid site surrounded on three sides by steep cliffs.In the most barren country of the Mojave Desert there's a garden built around a curious house created by the landscape design team of Gino Dreese and Troy Williams. As lovers of cactus and unconventional stonework, they designed what may be the most outstanding high desert garden in the Southwest.
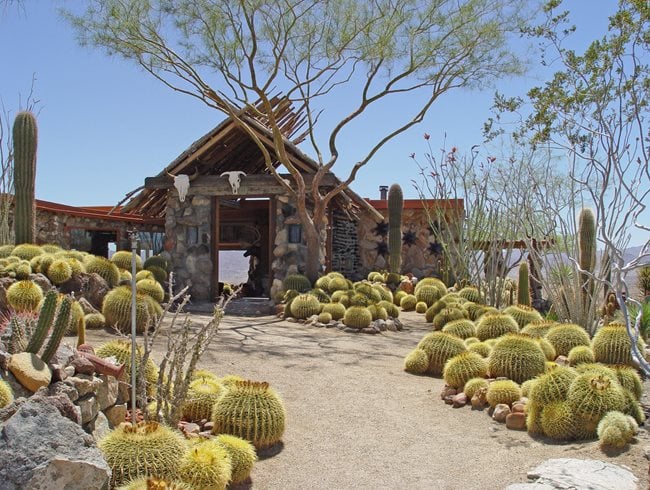
The landscape design team of Gino Dreese and Troy Williams make the most of the challenging desert climate by creatively planting drought-resistant plant material including succulents and cactuses.
Sequestered on a rocky ridge north of Joshua Tree National Park, it is a project where views are paramount and living spaces are carefully designed for protection from the blistering sun and persistent winds. Above all it is a true garden where cactuses and desert species are planted in high density resembling perennial borders, and bedrock conditions are solved by elevating planting areas using indigenous stone.
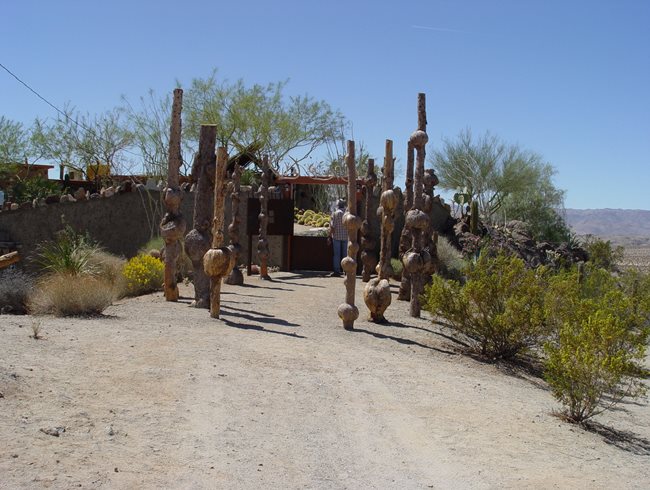
Stands of Sitka spruce brought in from Alaska mark the transition from bare desert to designed garden.
Dreese-Williams are keen on unusual materials, so when they learned that a load of Sitka spruce trunks were available they had the load sent south from Alaska.
This tree naturally develops these curious, tumor like galls, so when planted in a circle of standing poles, they help transition from bare desert to the wall and entry gate. They were also used as posts for the patio roof. They'll survive far longer in the dry-air climate of the desert compared to regions of higher rainfall. This is a good lesson in large-scale site design. Such large spaces with spectacular views require monolithic elements to remain in scale. However, the way humans experience these same elements in space must be at the human scale. When both requirements are met, the landscape becomes wholly integrated so at every turn the views are harmonious.
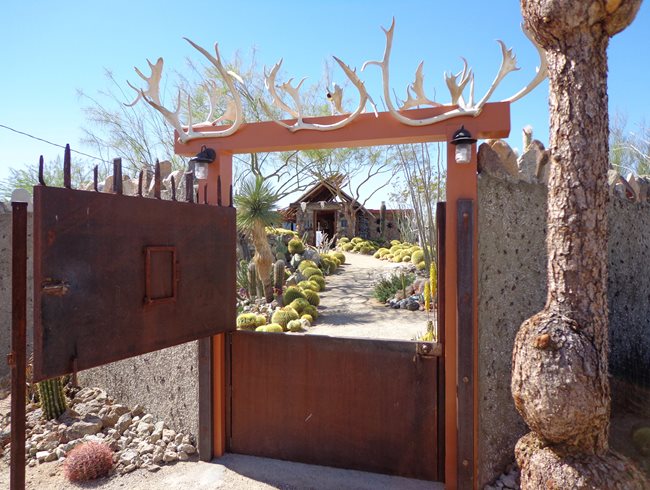
The Cor-Ten entry gate was split in two to allow views of the garden and home beyond, while still keeping the property enclosed and protected from cactus-damaging rodents.
The Cor-Ten steel entry gate to the house and garden is linked to a hidden wire fence that keeps marauding rabbits from devastating the plants inside. Rodents will gnaw some cactus to death if not protected. This also provides increased security when all can be locked up tight. The double Dutch gate allows views through the top half for glimpses of vivid golden barrel cactus beyond. It's a great way to make an entry visually compelling as visitors approach so they'll naturally want to see more color beyond. The bottom door is kept closed to keep pets inside and prevent native ground squirrels or packrats from entering here. This gateway also demonstrates still more Dreese-Williams unorthodox design with an overhead decked out in elk antlers.
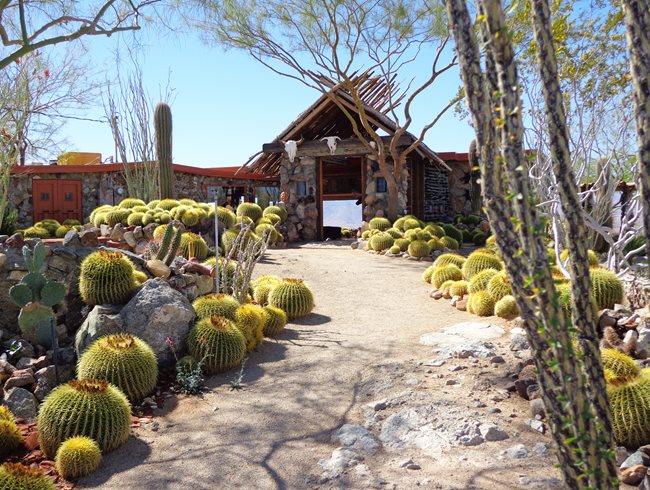
Along the front walkway, dense plantings of golden barrel cactus provide color and interest all year long.
Inside the gate this garden opens up to seas of yellow. They create a sense of arrival and are also solutions to problems such as bedrock just inches below the surface. Note the exposed outcrop at bottom right of the photo where it's obvious that digging holes to plant is simply impossible. The Dreese-Williams solution was to build raised planting areas with stone masonry filled with a mix of desert sand and potting soil for a larger root zone. This technique of elevation is also a valuable tool for problem soils such as dense adobe, caliche or hardpan.
These planters disappear beneath the beds of Echinocactus grusonii (golden barrel cactus), now maturing to very large sizes. They are rarely planted densely enough for such a solid field of yellow color. The designers planted them for year-round interest, which is valuable to desert gardens where winter is the most active time for outdoor living and deciduous trees and ocotillo stand bare. Here the planting becomes a giant, naturalistic mass that points visitors toward the destination, the loggia entry, which is the architectural signature of the property.
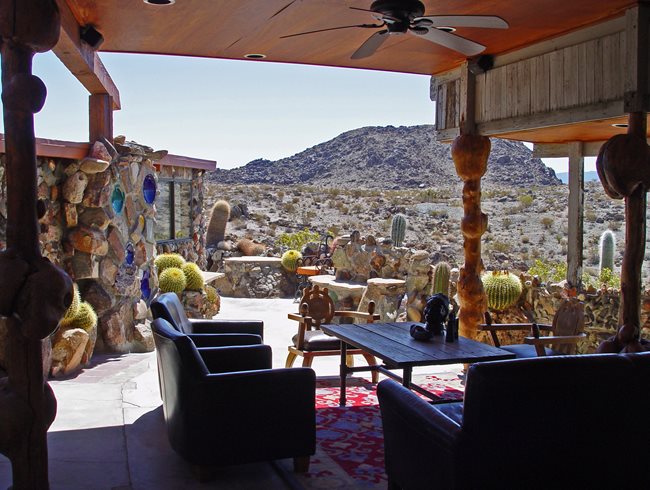
This outdoor living area was carefully designed for protection from the blistering sun and persistent winds.
Beyond the loggia opens a sequestered outdoor living space that remains comfortable for four seasons of outdoor living in a challenging climate. When you need to solve problems of sun and wind on a site like this, the solutions cannot interfere with the view. In this part of the desert winds change with the seasons from cold north winds in winter and hot east or west winds in the summer. Dreese-Williams created the loggia entry to their home with glass walls to block the colder north winds but reserve light inside. This left a perfect space between the main house and the detached bedroom building for entertaining. An overhead structure allows recessed lighting and a ceiling fan for the brief spate of monsoon moisture that arrives from Arizona during August.
Masonry walls were built up along the cliff edge in lieu of railings at the drop off. Gaps were built for planting cactus throughout. The designers reserved their finest fossils, minerals and crystals, geodes, as well as other unusual materials for plenty of close range interest.
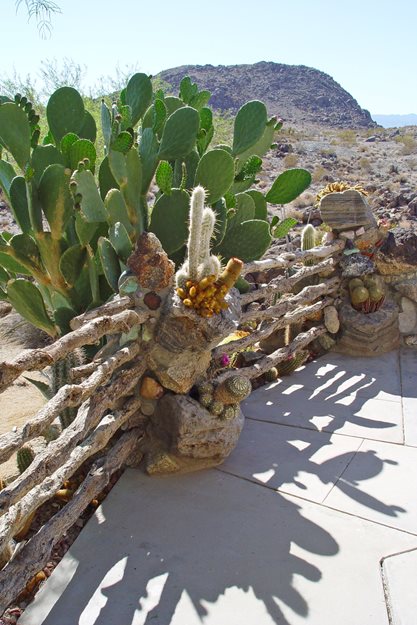
Dreese-Williams took a unique approach for this railing by using eclectic rock masonry and salvaged tamarisk branches.
Around the corner from the main patio is a unique railing composed of rock masonry and salvaged poles from tamarisk tree pruning in the low desert. It provides a safe edge to this small sun-drenched patio used with a portable barbecue so smoke does not spoil the living space on the main patio. This design utilizes negative space by applying open railings that provide glimpses of the dry wash 50 feet below. Stone used by Dreese-Williams for this application includes larger chunks of pumice carved out for planting pockets in this porous material. For more interest the pumice is blended with locally mined turquoise and pink quartz.
Smaller species of cactus for this application are various Mammillaria, which retain their short stature, branching into new stems over time. Behind the central post is the spineless prickly pear with its powerful green coloring and edible fruit. Its mass lends a more stable feel to this terminal vista that offers a 180 degree view of the mountains beyond.
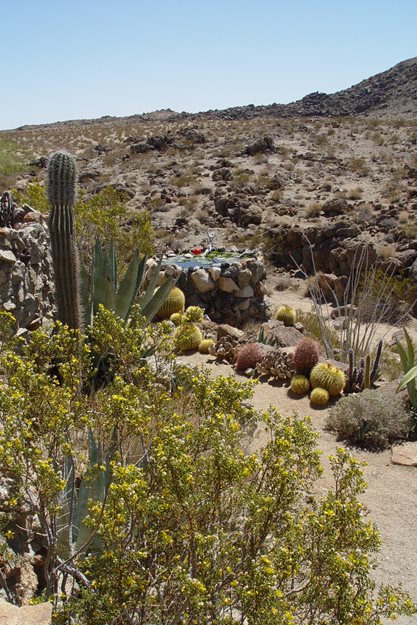
Fish and water lilies live happily in this stock tank clad in stone masonry which doubles as an insulator.
Peek over the main patio rail and you find the tank. This shows that the best designers take risks, and when unproven ideas are successful, the landscape becomes an innovative, one-of-a-kind work of art. Determined to design with found, salvaged and repurposed materials, the ingenuity of Dreese-Williams is demonstrated by this pool. It appears to hang off the edge of a vertical cliff where birds of prey come to perch and drink daily. Many of their projects feature this technique of cladding a large galvanized livestock water trough with stone masonry composed here of the same materials as the cliff stone. Masonry doubles as an insulator, preventing the metal container from heating up too much in the sun. Its success is proven by the presence of fish and water lilies growing happily in the midst of a blistering barren desert summer.
There are important lessons here for the creation of landscapes in wild places or large suburban homesites. Use materials already present on the site. Strive to make new creations blend seamlessly with the wild areas near and far. Finally, explore unorthodox alternatives to costly materials or devise innovative solutions to common problems.
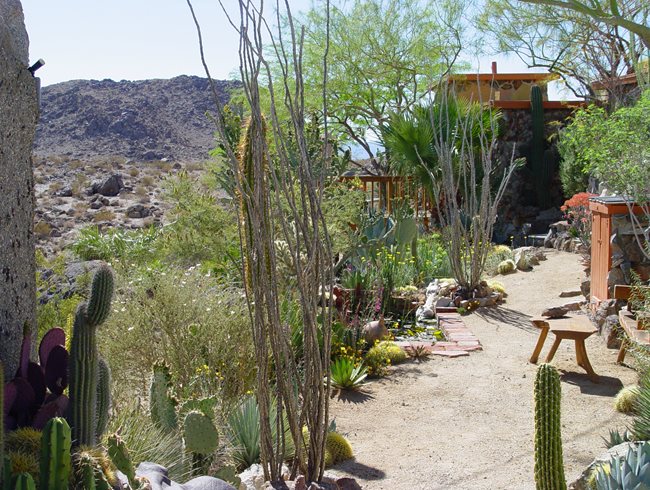
Aside from the challenging climate, Dreese-Williams had to deal with sloping terrain, which actually works very well for succulents and cactuses because they require good drainage.
Orientation dictates what plants grow on this east facing slope, so Dreese-Williams designed a terrace and slope garden complete with a koi pond rimmed with recycled brick. This side of the ridge is drenched in morning sun, and then protected in the hot afternoon by the shadow cast by the house and Palo Verde trees that are fabulous under night lighting. This moderating influence to a high desert site creates a unique microclimate that allows leafy plants to thrive here while they cannot live elsewhere on this exposed site.
Sloping sites enjoy great drainage, but they can be difficult for plants not well adapted to drought. Though this looks lush due to the palms, creosote bush and other desert shrubs, it is quite dry year around. Two large ocotillos stand bare-stemmed in spring waiting to leaf out and bloom bright red at their tips with the heat. Garden spurge and desert brittlebush provide low-growing coverage studded with architectural agaves and bright-pink desert penstemon.
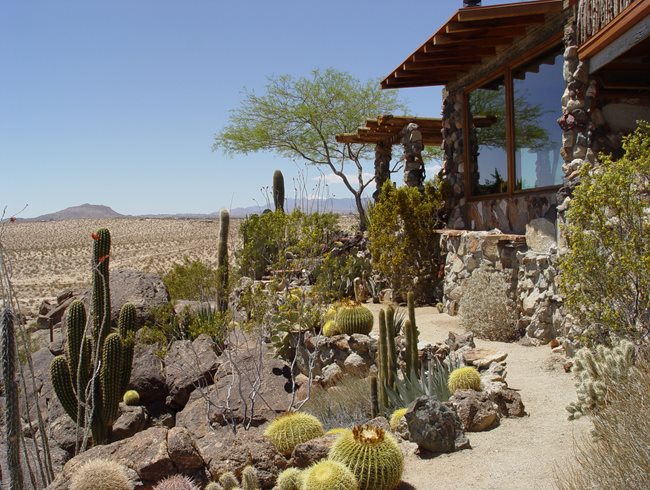
Some of the plants growing in this scene include branching Helianthocereus terscheckii (fat boy cactus) and smaller Trichocereus spachianus, plus local natives including Agave deserti, and Opuntia chlorotica and yellow-flowered creosote bush.
Beneath the large view windows of the house this cliff drops off precipitously. It is a part of the landscape that depends on a detailed site plan to ensure proper circulation throughout the site. The basic site work on this ridge was done by hand carving pathways into the cliff for safe access for visitors and to make routine maintenance easier. Where retaining walls were required, Dreese-Williams used natural stone from the ridge with carefully concealed mortar so that new masonry will appear as natural as the exposed bedrock. These pathways also allow visitors to reach the far edges of the landscape where the discovery of unusual artistic details rewards the effort.
This sun-drenched part of the site demands plants with a cast-iron constitution. Not only must they be able to take extreme heat and desiccating winds, they cannot desire a large root zone either. Here the same technique of building up chimney-like stone masonry to contain a more fertile planting mix is key to the success. The design features branching Helianthocereus terscheckii (fat boy cactus) and smaller Trichocereus spachianus, plus local natives including Agave deserti, and Opuntia chlorotica and yellow-flowered creosote bush.
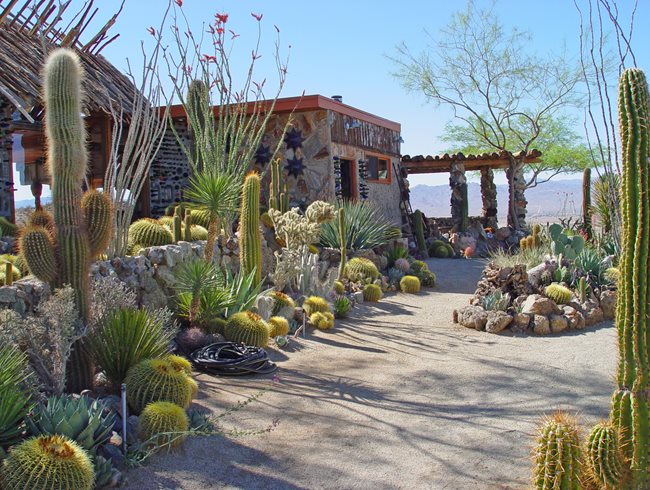
Throughout the garden, Dreese-Williams opted for a planting style more akin to perennial borders than a cactus garden.
If you exit the house on the west side or take the west path from the entry gate you step into a fabulous open garden. Such exceptional landscape design requires a strong understanding of how every element and space is perceived from within the site. Whether viewed from the entry gate, the designers directed the visual experience with the juxtaposition of planting and built elements for well-controlled perception. Here the views by first time visitors subtly drive them to see the landscape from exactly this point of view. This is where the diversity of plant forms including tall columnar cacti draws the eye to the lounges and the desert vista beyond.
From the bedroom extends a beautifully designed shade arbor using salvaged straight branches that span the cross beams. This irregular cover results in an equally irregular shadow pattern on the concrete slab below. Posts are clad in the same masonry as the house and retaining walls, again carrying this material throughout the entire site as a visually unifying element.
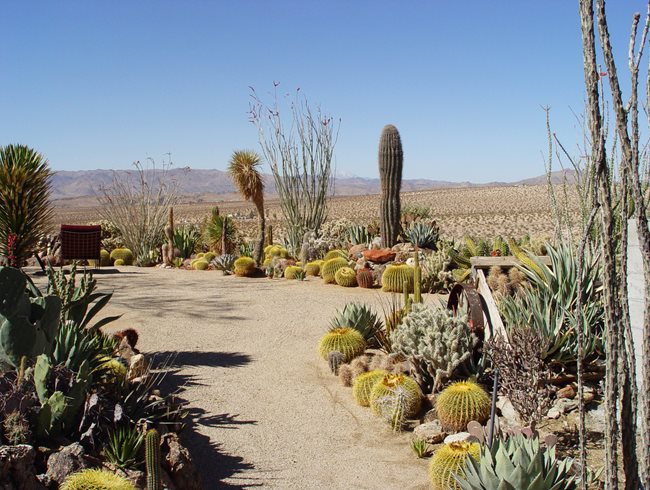
The west side of the garden gets an extreme amount of sun exposure, but that didn’t stop the designers from planting plenty of cactus and Southwestern natives.
There are hot spots in every landscape, but none can compare with the extreme exposure of the west side of this garden. Dreese-Williams built up more invisible retaining walls to create a level area for parties and larger gatherings. Here the cactus borders shine in all their glory day and night, further demonstrating how good design can change the way we look at certain plants or plant groups. The use of tall elements, be they ocotillo, saguaro cactus or a variety of arborescent yuccas bring Southwestern natives into the cactus compositions.
Note that there is no edging to define the front of these borders. The typical desert garden creates edging with rocks which are difficult to maintain over time. Instead, Dreese-Williams used barrel cactus here, fanning out slightly for an irregular, natural edge. They also help to define the limits of the mineral mulches of broken pot and tile fragments used to shade the ground between cactus to retain moisture and prevent weeds.
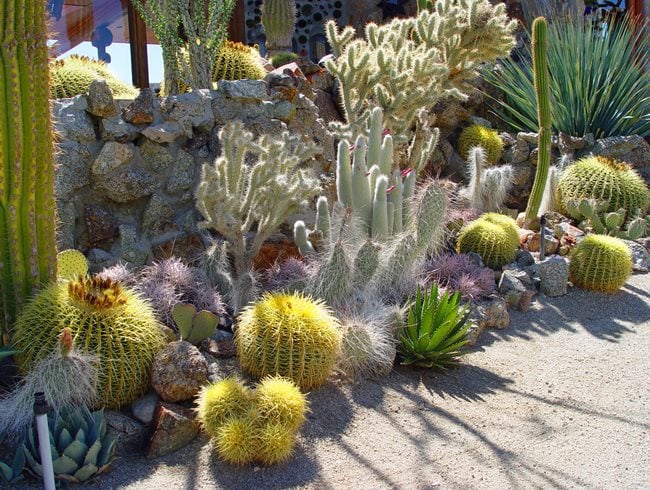
Even with their limited plant palette, a great variety of color, form and texture was still achieved.
Designers who truly know their plant palette have learned over time that cactus borders can be just as colorful as a traditional perennial flower border. Plants are selected for color, form and texture. Echinocactus grusonii (golden barrel cactus) stand out in vivid yellow. Branching cholla, upright red-flowered Cleistocactus and the long flexible spines of Platyopuntia, a prickly pear, all contribute neutral white and beige coloring. Pink spines of Ferocactus polycephalus (barrel cactus), make the green and blue agaves pop.
The rock wall behind provides a solid background with soil raised against it, so that water drains away from the footing. This is a powerful tool for not so dry climates where cactuses and succulents too often rot out at the soil line due to accumulated moisture. Water applied also filters down through plants and the rocky mulch which reduces surface evaporation considerably.
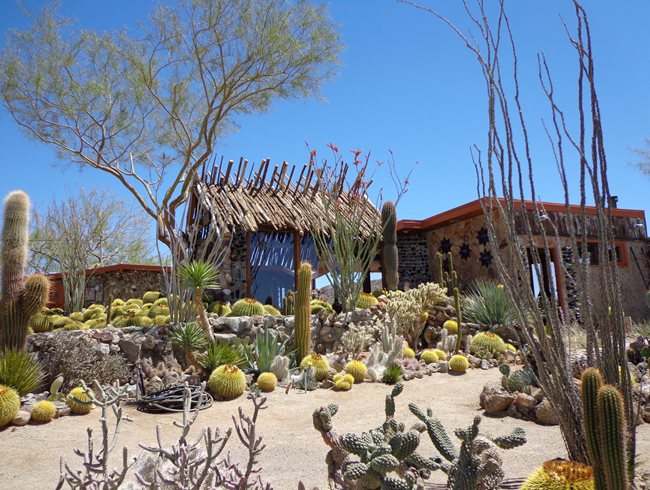
The plants, which were grouped by water needs, are watered with an automatic irrigation system and get regular fertilizer applications.
The view back at the house from the hot west side terrace shows how well Dreese-Williams integrate architecture into the garden. The retaining wall is coordinated with the masonry on the house walls. The upper golden barrels are thick at the wall, which drops down to the more diverse cactus border below. This emphasis on the color yellow brings light to the blue-green coloring of agaves, to help each stand out in striking contrast.
What makes this landscape so unique and innovative is the density of the planting. This requires thorough understanding of every plant in the palette, its origin and cultural requirements. The designers were careful to group plants of identical water needs together in these borders so they can be irrigated by an automatic system. In the summer months, cacti of all kinds in the desert accept frequent watering provided there is adequate drainage. This and regular applications of Miracle Gro ensure they remain in top form all year around.
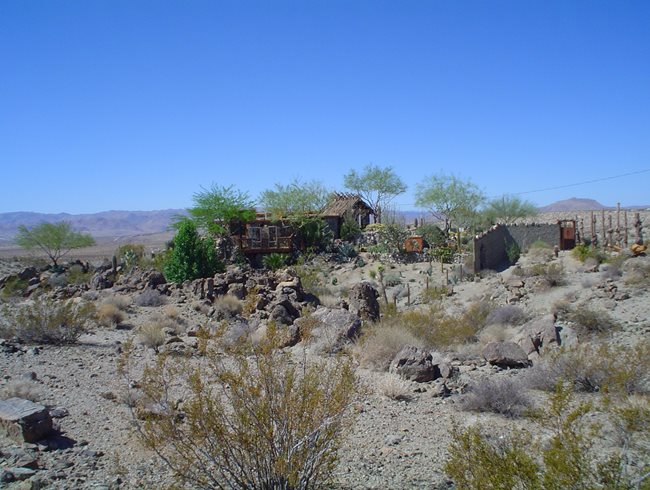
A wide view of the entire site, shows just how barren the property was when the garden began.
It is nearly impossible to see this entire site in one image, but this view from across the chasm further east shows how barren this site was when the garden began. Iron-colored bedrock supports the house with terraces and trails winding down to the sandy dry wash far below. Designers must view the entire site when there's this much land to work with, because the cultivated ground must transition to wild land on every side.
The entry to a fenced compound is on the right where the Sitka spruces stand just outside the gate. This opens into the front garden and immediately splits off to the east for morning sun and west for full heat and afternoon exposure. This landscape is thus divided in two very different planting environments. On the far left is the drop-off to the deepest part of the wash where stone terraces support heat tolerant native agaves and cactuses.
Mojave Rock Ranch
Joshua Tree, CA
(760) 366-7511
www.MojaveRockRanch.net
See more Southern California gardens


