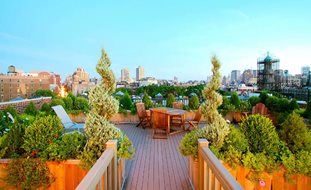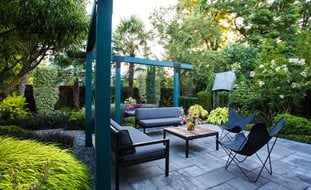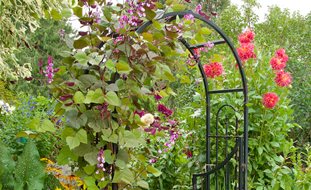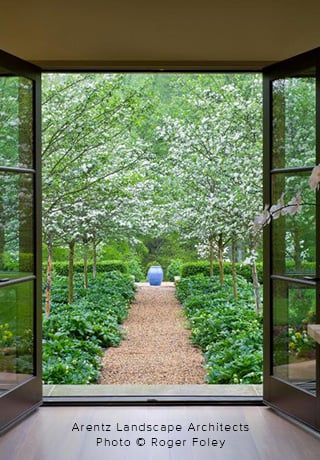Urban Rooftop Garden in Portland
Published 10/26/22PROJECT:
An otherwise unusable rooftop space was reclaimed and transformed into a unique and inviting urban garden, providing much-needed gathering and entertaining space.
SUBMITTED BY:
Rose Brady Keane, Rose Brady Keane Landscape Architecture
The designated historic district of Irvington in Northeast Portland is the setting for this 1910 craftsman home listed on the National Register of Historic Places. A lush garden exists on the expansive corner lot, with northwest natives and basalt stonework paths and walls throughout. The owner, an avid gardener and historical enthusiast, commissioned a new garage and studio on the northeast corner of the site and wanted to utilize the rooftop and integrate it into the rest of the garden.
The roof is two levels, totaling 900 square feet. It is covered with a waterproof membrane and two roof drains are centered on each level and connect to concrete drywells buried in the garden. Privacy from neighbors to the north and the street level as well as setbacks and guardrails for safety also had to be factored into the project.
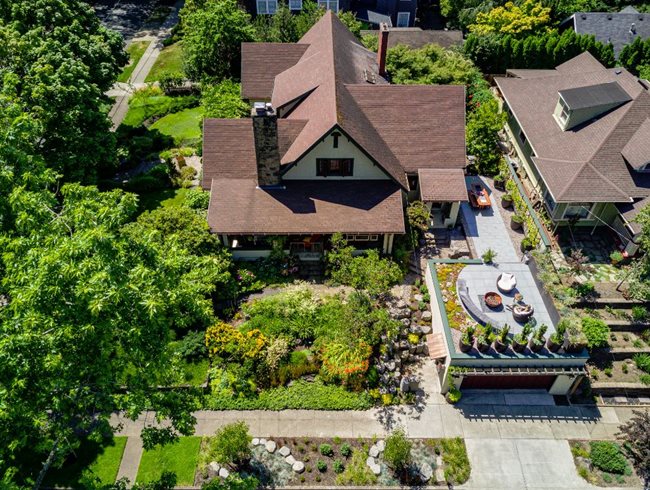
The design solution creates a three-tiered garden sequence from the back yard at the lowest grade to the upper roof level, each space with its own character and program. The form, elevation, and exposure of the two roof top spaces provided an opportunity to create unique and highly usable areas that are unlike the predominantly informal and plant-focused areas of the rest of the garden. From the street level, the screened view of the elevated site hints at the possibilities that an outdoor space can provide—from private sanctuary to festive gathering space.
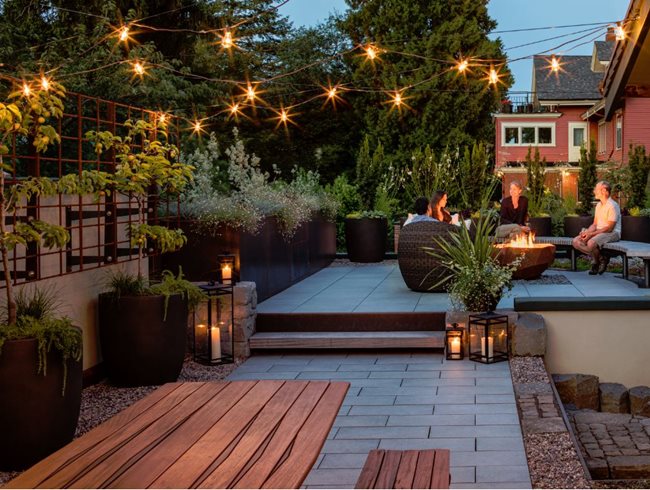
The lower rooftop level provides a setting for an outdoor dining area adjacent to the kitchen, a privacy screen from adjacent neighbors, as well as edible plantings. On both levels, porcelain pedestal paving creates an even lightweight surface and meets specifications for drainage and easy removal.

Eight feet above the adjacent sidewalk and bordered by large plantings, the upper roof level provides a tranquil and private retreat as well as a space to lounge, socialize and enjoy a firepit setting. A curved slatted mahogany bench resting on a steel frame curves around the fire pit and provides a solid edge between the paving and planting.

Custom and pre-manufactured containers contain drought-tolerant shrubs and perennials, fruit trees, herbs, and edible plants. A mix of sedums border paved areas and provide a buffer from the edges of the structure. Custom basalt stone, naturally weathered steel and hardwood elements provide structure, warmth, and complexity to the space.
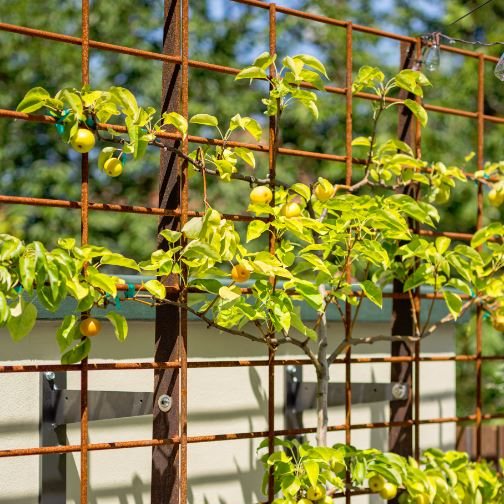
A trellis is attached to the existing wall on the north side, creating a framework for espaliered pear trees and a privacy screen.
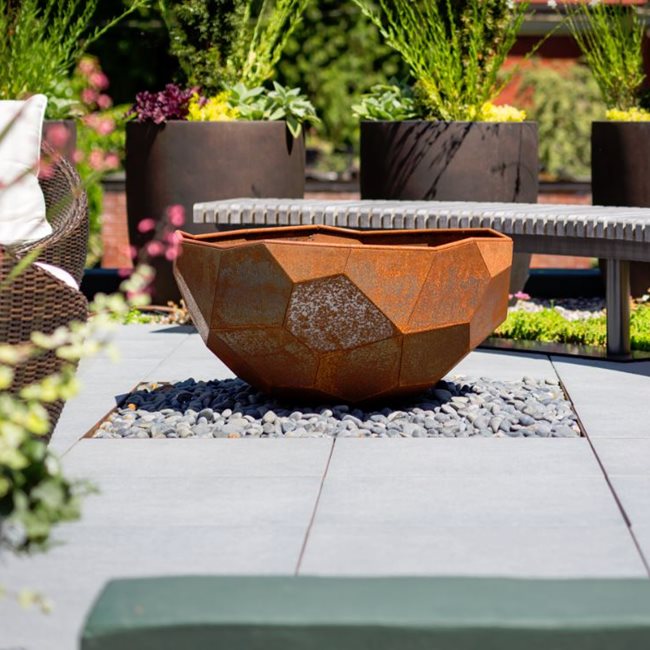
A three-foot diameter firepit sits on the upper level faceted with intentional gaps so splinters of firelight can be seen from the outside.

Rough-cut basalt inlays and stand-alone blocks were incorporated in transition spaces between levels, tying into the stonework in the garden below. The large planter on the north side acts as a barrier and provides needed soil depth for sizable planting, as well as providing a hidden area to house propane tanks.
Three years after project completion, the garden is flourishing, and the materials are weathering beautifully.
Photography: Josh Partee Architectural Photographer
Steel and wood work: David Bertman Designs
Stone masonry: Pete Wilson Stoneworks

