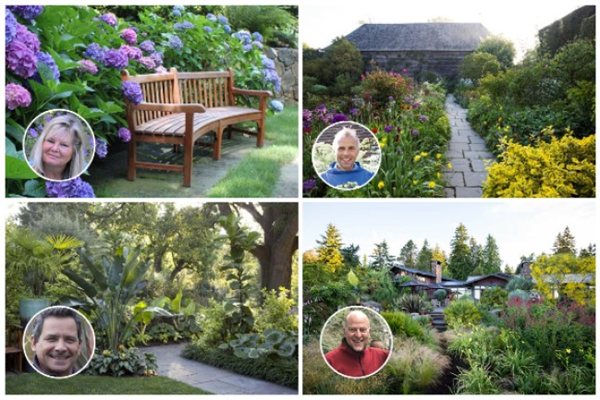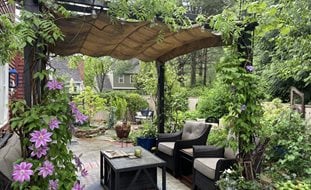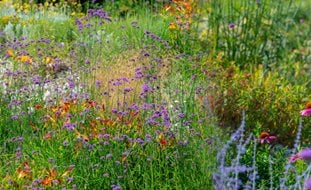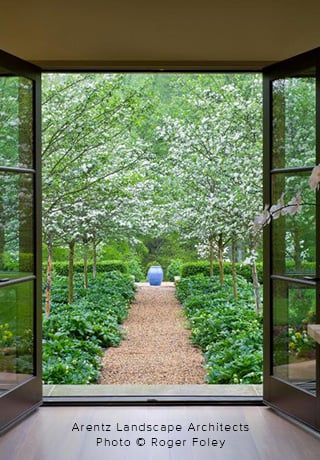Romantic Charm in a New York Garden
An upstate New York garden has outdoor living spaces, strolling paths and destinations to engage all of the senses.In 2001, Pamela Fontaine Salvatore and her family moved to a 4-acre property in Northern Westchester County, New York (USDA zone 6b). The sprawling parcel, which features a 1920’s Sears kit home and several outbuildings, presented many landscaping opportunities as well as challenges.
The only evidence of a previous garden on the property was a peony border. Pamela expanded the border by adding hydrangea shrubs, Siberian iris, and liriope. Trained as an interior designer, Pamela wanted to create beautiful yet functional outdoor rooms throughout the property where she and her family could spend time during warmer months. She gathered ideas and inspiration from magazines, books, and her many years of visiting gardens in the U.S. and abroad.
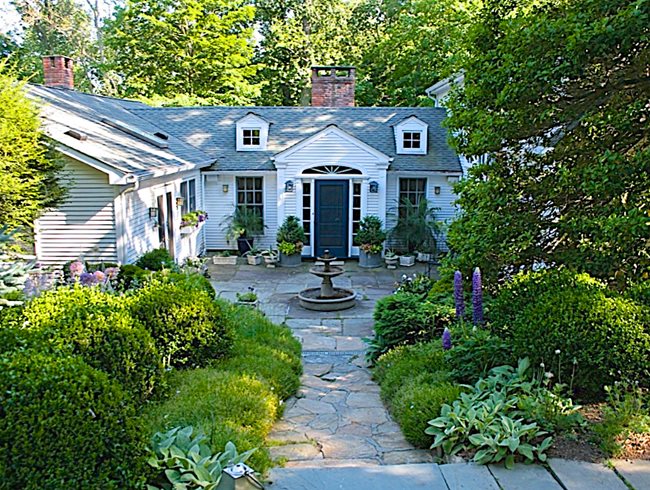
From the driveway, the property dips down to where the home is sited. Perennial phlox and boxwood plantings flank the stairway that leads down to the bluestone courtyard. “Coming down the driveway, you are suddenly rewarded with this dramatic view of the house. I wanted to create that element of surprise,” says Pamela.
To develop a master plan, Pamela hired landscape architect Elizabeth Ward RLA to design a series of garden rooms, including seating and dining areas. Pathways became an integral part of the design, linking the outdoor spaces as well the home and outbuildings, which include a garage, guest cottage, and tiny house that serves as a covered outdoor living room. “Elizabeth and I really connected; we had the same goals and tastes, so it became a collaboration where we worked closely together throughout the entire process,” says Pamela.
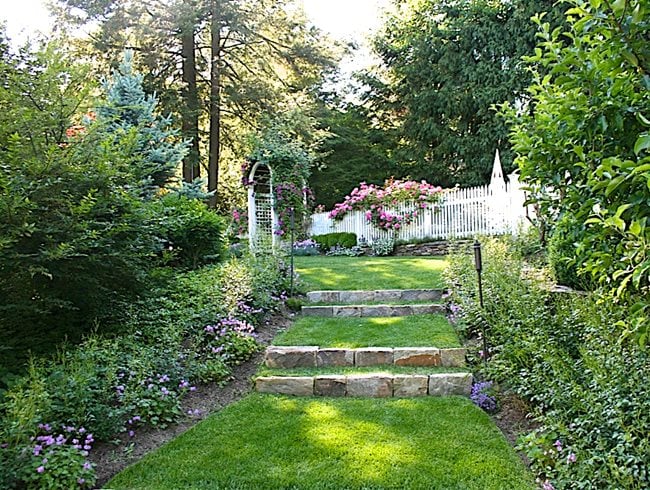
Belgian block risers and grass comprise the steps leading from the home’s back patio to a spacious lawn and parterre garden. “I found a similar picture in a magazine and fell in love with it. I showed Elizabeth, and she was able to work this into the design,” Pamela says.
The property consists of hills and dips of varying grades, necessitating the construction of steps and stairways to transition between the different levels. For steeper slopes, rustic stone walls and massed plantings of shrub roses and dwarf pines were added to help stabilize the banks. The native clay soil was amended with rich compost to add nutrients and improve drainage. Because deer are a problem in this rural area, the entire property was enclosed with deer fencing.
Inspired by her trips to Europe, Pamela selected a formal style for the hardscape, with classic white arbors, obelisks, and picket fencing that complement the home’s country style. These features were repeated throughout the garden as unifying elements that also established structure and order. Pathways and steps were constructed of various materials including bluestone, antique brick, gravel, and turf grass. The antique bricks used to edge the parterre garden and adjacent pathway echoed the same material used on the home, while the gravel pathways were inspired by Pamela’s visits to French gardens.

Elements in the parterre garden include symmetrical planting beds edged with antique bricks, boxwood hedging and a quiet seating area. The serene garden room is enclosed by white picket fencing. Lady’s mantle, pinks (Dianthus), pincushion flower (Scabiosa), ‘Globemaster’ allium and ‘Fairy’ roses are all plants typically found in English gardens.
To counterbalance the orderly hardscape, Pamela created wild informal borders inspired by the English author William Robinson, who purchased Gravetye Manor and designed the gardens there in the late 1800’s. Robinson rejected the formal garden style of the Victorian era, favoring informal plantings that mimic those found in nature.
Throughout the borders and garden rooms, Pamela planted climbing and shrub roses, lavender, pinks, columbine, phlox, iris, clematis, wisteria, foxglove, and delphiniums, framing borrowed views of the surrounding countryside. Several types of boxwood including American boxwood (Buxus sempervirens), ‘Winter Gem’ (B. microphylla var. japonica), hybrid ‘Green Velvet’ and ‘Green Mountain’ were added throughout the landscape to provide four-season color and structure. Pamela chose a subdued pastel plant palette of pink, lavender, blue, and white. “I wanted to create a romantic, fairy tale aesthetic. The softer colors achieve that and complement the country home and classic style hardscape,” she notes.
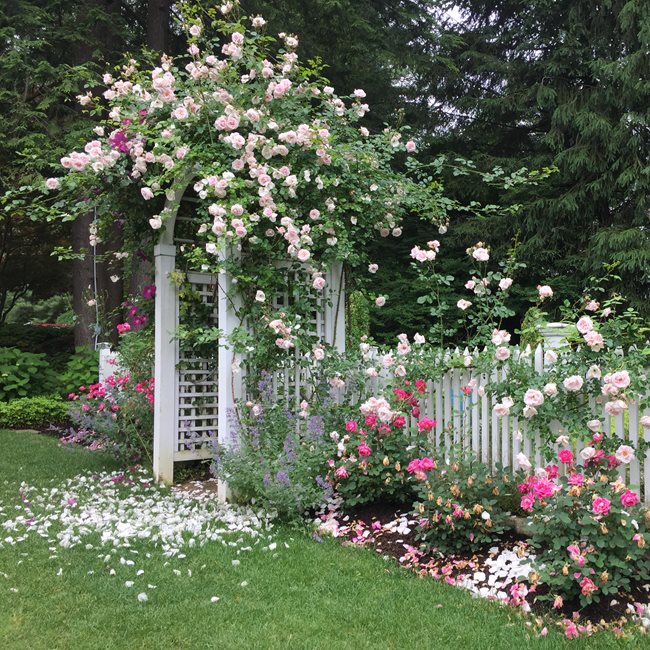
‘New Dawn’ climbing rose smothers this arbor with an abundance of blooms. “The key to healthy roses is regular water, fertilizer and winter protection,” says Pamela.
Bountiful plantings of roses throughout the property augment the romantic ambience. Pamela consulted with Elizabeth and a local garden center to select roses that would perform well in her area. Varieties chosen for flower color, durability, and hardiness include ‘Colette’ and ‘New Dawn’ climbing roses and ‘Fairy’ and ‘Double Knockout’ shrub roses. “My daughter’s name is Colette, so I chose that variety for her name,” Pamela says.
How does Pamela grow such lush and healthy roses? “I apply Rose-tone organic fertilizer twice during the growing season, water regularly and mulch heavily around the base of the plants in fall to protect them through the colder months,” she explains.
After several failed attempts at growing lavender, which is a favorite plant, Pamela substituted catmint (Nepeta), which looks similar to lavender and produces pale blue flowers over an exceptionally long time. “The garden is a work in progress, of trial and error to see what works and what doesn’t. I continue to collaborate with Elizabeth, learning new things and growing along with my garden. A garden is never really done,” she notes.
PAMELA'S DESIGN TIPS
Come up with solutions. Find solutions to whatever challenges you face on your own property, whether it’s a steep hillside, deep shade, or poor soil. Use fencing or deer-resistant plants if you live in an area with wildlife, or substitute hardier plant varieties in colder climates. Solving these problems will result in a more beautiful landscape that’s more satisfying and easier to care for.
Create unity with repetition. Unify the landscape by repeating the same structures, hardscaping and plants throughout your design.
Space plants correctly. “Provide enough space around young perennials for them to fill in and multiply. Allowing room for plants to reach their mature size results in more lush, dense borders,” says Pamela.
Include vertical elements. The long horizontal borders needed vertical elements to break up the expanse and create more visual interest. Pamela achieved this by adding vertical boxwood shrubs, decorative birdhouses on poles, and tall structures such as obelisks.
Provide year-round interest. “We have four true seasons here, including a long period of time when plants are dormant, so I wanted to have something to look at in winter. The structures and evergreen plants such as boxwood have year-round appeal and look pretty when covered with a blanket of snow,” Pamela says.
Create an element of surprise. “I employ the Japanese design principle of miegakure, which means “hide and reveal.” This involves showing some of the garden while obscuring other parts so you can’t see everything all at once. It compels the viewer to move around and explore, creating an element of surprise, delight and discovery,” says Pamela.
Engage all of the senses. “I use elements throughout the landscape to engage all of the senses, including color for visual interest, textured plants that you can touch, herbs for taste, and fragrant plants for smell. There are several different fountains placed around the property that provide the soothing sound of moving water,” says Pamela.

The white picket fencing, classic obelisks and romantic arbors are made of Azek, a durable composite material that doesn’t rot. “Wooden structures don’t last long in our climate,” Pamela explains.

From the sunken courtyard, this view looks up to a classic arbor. “The arbor was placed in the direct sight line of the pathway to make you look from one room into the next, drawing your eye through the scene,” Pamela explains. The white picket fence lends additional structure, stopping the eye and contrasting with the green backdrop of trees.

Pamela places roses and clematis together, which are classic English companion plants. ‘Double Knockout’ clamors along the picket fence, while the stately arbor is covered with a lush planting of ‘New Dawn’ climbing rose and ‘Jackmanii’ clematis.
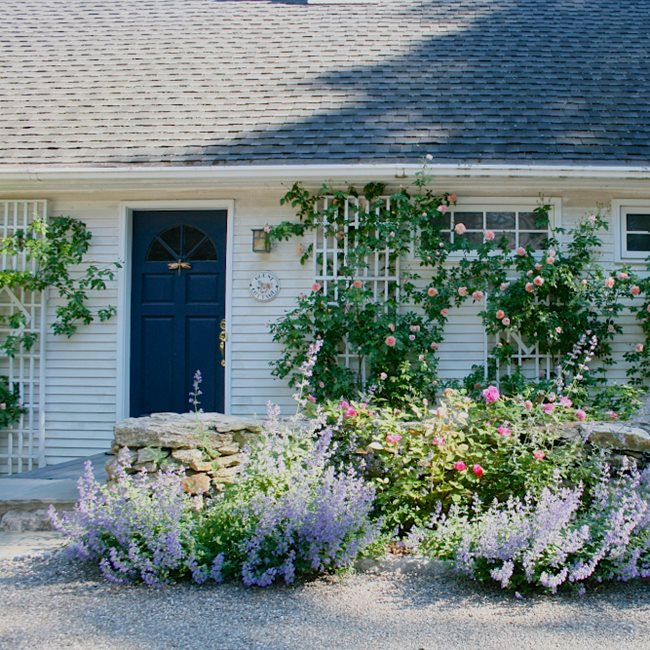
‘Collette’ climbing roses trained on trellises adorn the facade of the guest cottage. ‘Double Knockout’ rose and blue catmint (Nepeta) soften the stacked stone wall.

Bluestone steps built into this steep hillside provide a way down the slope, while climbing hydrangea planted as a ground cover helps to stabilize the bank. Forget-me-nots self-sow each spring among the perennial plantings to create a charming carpet of blue.

When grass failed to thrive in this shaded area, Pamela removed the turf lawn and built a circular stone patio seating area. A decorative birdhouse adds vertical interest. “It’s become a favorite spot to relax and enjoy the garden,” she says.
