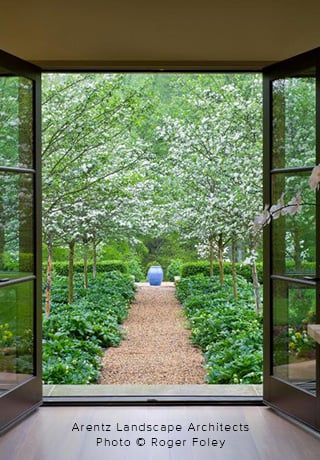Restoring Balance
An award-winning landscape design by LaurelRock Company gives equal weight to aesthetics and the environment at this Connecticut home.Sometimes the landscaping project of your dreams can turn into a nightmare, especially when it’s plagued with as many challenges as this one. The “dream” job involved renovating the landscape of a beautiful 1932 brick residence situated on a wooded 1.8-acre property in Darien, Connecticut, among natural wetlands and a pond. The straightforward aspects of the project included redesigning the front yard and motor court, installing an in-ground pool and spa, adding ornamental plantscapes, and replacing tired foundation plantings. The challenges began when it became necessary to correct the landscape’s most inherent problems, including flooding and poorly managed wetlands, without losing the integrity of the natural context of the property.
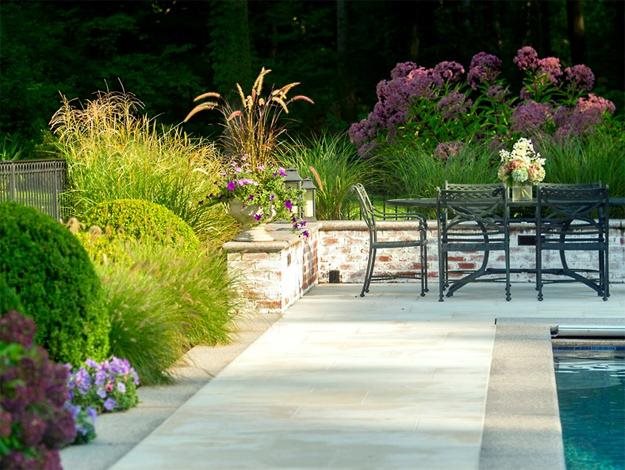
The Valders limestone terrace, surrounded by masses of Pennisetum alopecuroides ‘Piglet’, Eutrochium fistulosum, and globe boxwood, creates a peaceful spot for poolside dining. Photo by: Neil Landino.
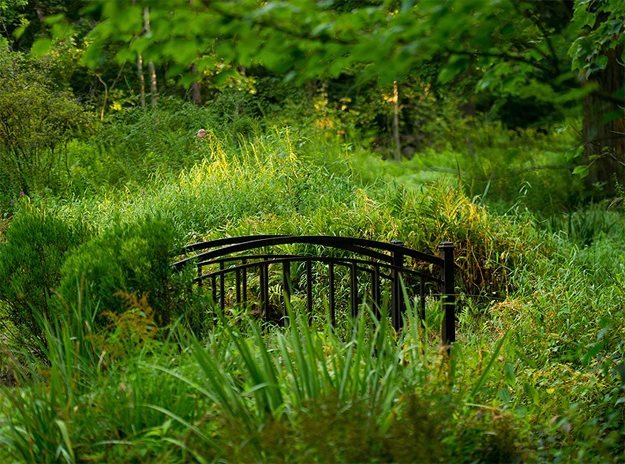
A bridge allows views of the wetland buffer. The project involved restoring thousands of square feet of wetland area at the edge of the natural pond, which was previously covered in invasive species. Photo by: Neil Landino.
“Ecologically sensitive design was at the core of the work, which included the restoration of the wetlands and pond area, use of native plant material throughout the site, and substantial improvements to site stormwater management,” says landscape architect and project manager Allan Broadbent of The LaurelRock Company, in Wilton, Connecticut. “The entire project involved incorporating improvements in harmony with the ecology and aesthetic of the site to create an elegantly styled milieu for our client’s lifestyle.”
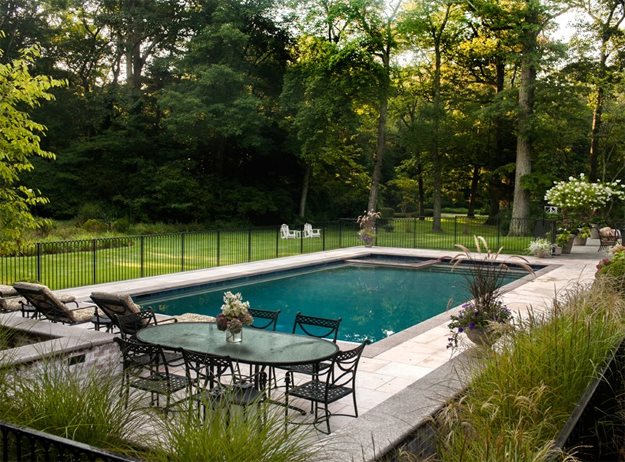
A view beyond the pool to the lawn and wetland buffer with native trees, shrubs and perennials. This is the only portion of open lawn that was preserved. More than 5,000 square feet of lawn was removed and replaced by the buffer zone to help restore balance to the natural environment. Photo by: Neil Landino.
The complex nature of the site with its wetlands and pond meant undergoing a very involved permitting process with town agencies. “We formed a partnership with the town and worked together to find an approach that had the least impact,” says Broadbent. Invasive species and over 5,000 square feet of lawn were removed from the wetlands and replaced with native wetland trees and plants as a buffer to filter runoff and restore balance to the natural environment. The existing soils on the property were “tight” and slow to drain, so plant materials were carefully chosen to work in these types of soils. Other water conservation measures included redirecting runoff from the driveway to a new rain garden near the garage, and installing roof leader drains to direct water to a below-ground stormwater management system.
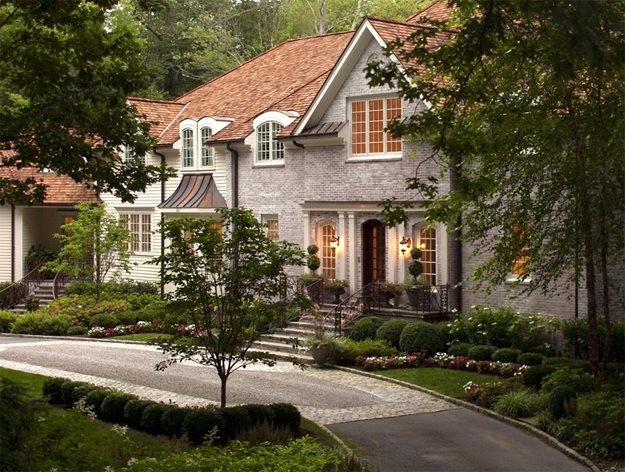
The home’s old, narrow asphalt driveway was replaced with a cobblestone bordered gravel motor court, along with a stem-to-stern renovation of the front yard foundation plantings. A garage-side rain garden captures and filters runoff from the driveway. Large cast-stone planters were added to the existing patio to help define the space. Photo by: Neil Landino.
To provide an inviting guest entry to the front of the residence, the old asphalt driveway was removed and replaced with a cobblestone, gravel, and bluestone entry court lit by tree-mounted moonscape fixtures. Hemlock, boxwood and cherry laurel hedges were introduced to define the new entry court, while cast-stone planters with boxwood topiaries were added to adorn the front porch. Existing lawn areas were reshaped to complement the court and bordered with dense plantings of hemlocks with an arching hedge of Hydrangea paniculata ‘Tardiva’, framed by Clethra alnifolia, Itea virginica, and Carex ‘Ice Dance’ grasses. Western sword ferns were used as a groundcover beneath the existing mature trees.
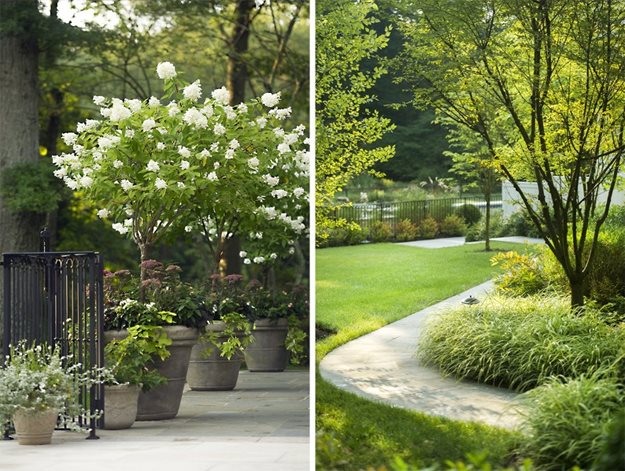
Left: Enormous planters with hydrangea trees give spatial definition to the rear bluestone patio. Right: The bluestone walkway is softened with masses of Carex ‘Ice Dance’. Photos by: Neil Landino.
An inviting bluestone walkway lined with Carex and Itea was created for access to the pool and meanders through a grove of river birch and serviceberry trees. The in-ground swimming pool with built-in spa was located near the rear of the home and is surrounded by a limestone terrace, pink granite coping, and whitewashed brick seat wall. “The Valders limestone we selected for the terrace took over four months to quarry in Wisconsin, so we had to strategize a construction sequence that allowed the work to continue until the stone was available,” says Broadbent.
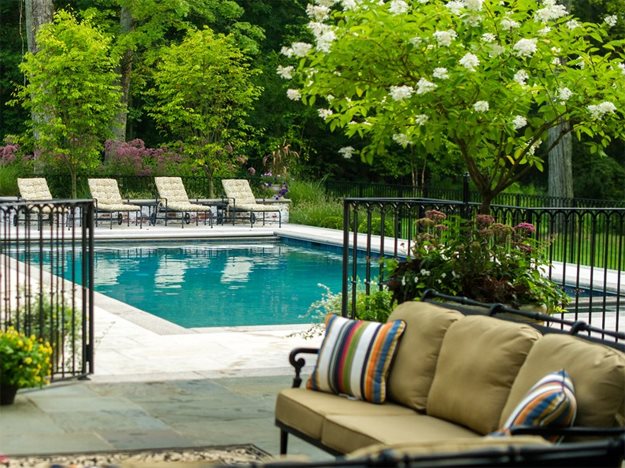
A custom wrought iron fence creates an elegant pool enclosure, while a pink granite pool coping harmonizes beautifully with the existing bluestone patio. Photo by: Neil Landino.
Softening the poolscape are layers of plantings, including masses of Eutrochium and Miscanthus and clusters of Clethra, dwarf fountain grass, and Iris versicolor. A wrought iron fence was installed to create an elegant pool enclosure, while a solid-board fence was added to hide utilities and the pool equipment. Changing rooms were cleverly constructed below the existing deck to make use of an underutilized space.
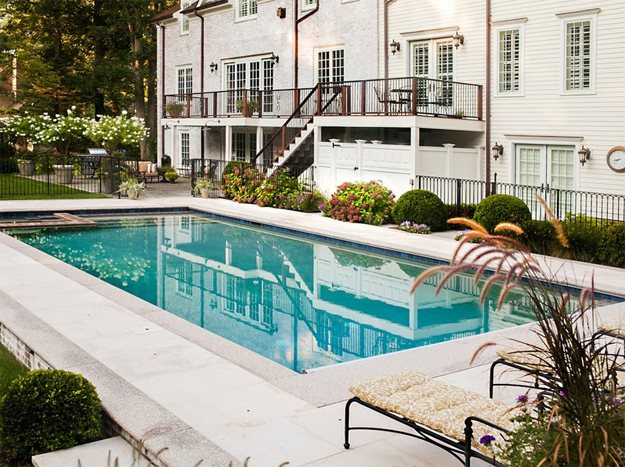
Changing rooms were cleverly hidden below the existing pool deck. Roof leader drains were installed as part of a reconfiguration and expansion of a below-ground stormwater management system. Photo by: Neil Landino.
The LaurelRock Company and Broadbent received a 2014 Gold International Landscape Award from the Association of Professional Landscape Designers for this two-year redevelopment project and its environmentally sensitive design approach. “We believe that the creation of thoughtful, engaging, and timeless outdoor space requires a rich synthesis of utility and artistry; it is the masterful connection of our client’s needs and the site’s intrinsic beauty,” says Broadbent.
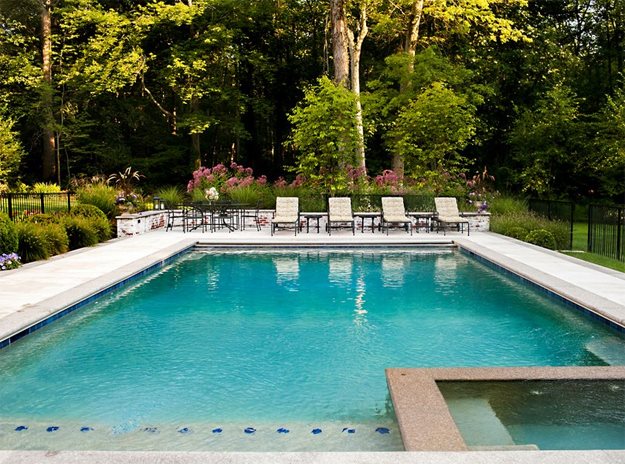
The backyard swimming pool and spa environment includes a poolside terrace, whitewashed seat wall (utilizing traditional whitewashing methods), and ornamental plantings. Photo by: Neil Landino.
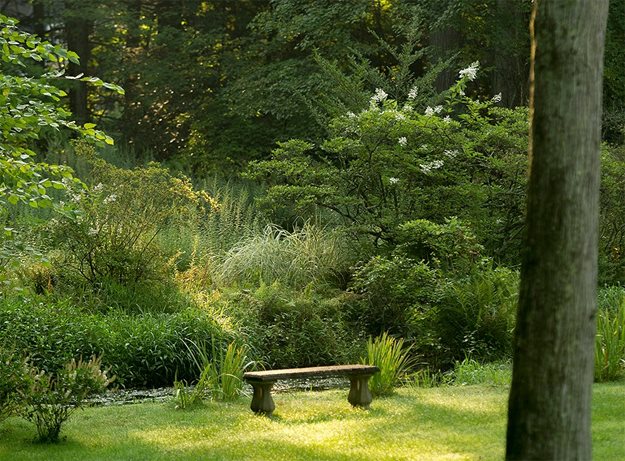
A bench at the pond’s edge is a quiet sitting spot amid the newly integrated native plantings. Photo by: Neil Landino.
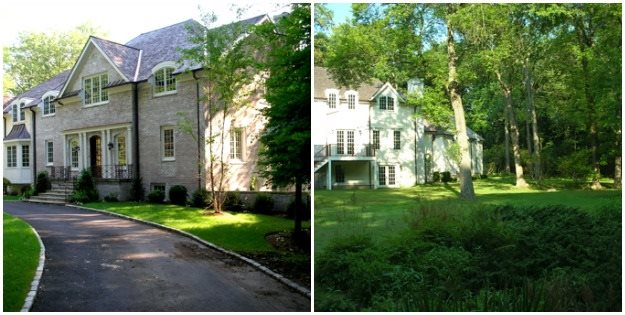
The front and rear of the home before renovation. Photos by: Neil Landino.
See more gardens in New England.


