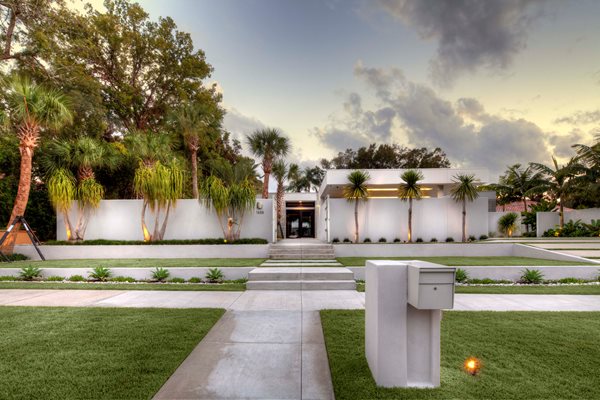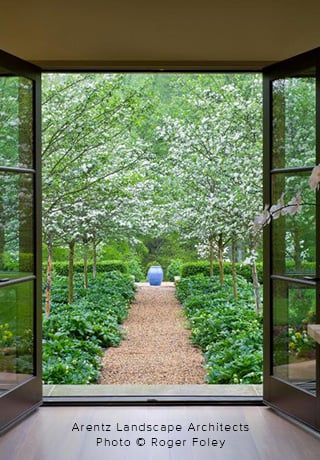This vintage Sarasota modern home was in dilapidated condition when the clients first purchased it as a winter haven. Former owners began restoration but could not complete the effort due to financial problems. The new owners hired landscape architect, David Young of
DWY Landscape Architects, to assess the site and create a fresh contemporary landscape. "When we started there was a privacy wall with a gate, but what was missing was a way to screen the motor court and carport from the entry. The biggest problem was visitors entered through the carport door that opened onto the kitchen!"
"The landscape was lacking in every way. Not only was hardscape poorly designed, the driveway was shell gravel. If it stormed that driveway would wash out." This view demonstrates how dark and forbidding the motor court became under the shadow of very large evergreen fig trees that created a maintenance headache. Leaves and debris perpetually littered the large expanse of gravel subject to continual surface erosion. Young began this transformation by removing the fig to open up the entire driveway area to light and space.
Young felt that the current condition of the home presented it in blocky forms, so the goal was to create strong horizontal lines to achieve grace and variation in the facade that can be enhanced with plants and lighting. Removal of the retaining wall at the back of the sidewalk allowed Young to create a more subtle change of grade using a series of shorter walls separated by wide swaths of lawn. This series of terraces gave the entry walk a far more graceful look that draws visitors toward the now fully visible glass front doors.
Check out this nearby garden:
Casey Key Pagoda Garden
Without the big fig trees the driveway area appears far larger as it gradually rises to the carport. A series of concrete bands divided by narrow joints of turf grass allows water to penetrate and slows runoff velocity. The concrete band at the top of the drive connects to a lateral walkway that travels across the highest terrace to reach the front door. This facilitates guests who park in the driveway—they are able to intuitively find the proper entry rather than entering through the carport to the secondary entry, which leads to the kitchen and dining area.
The partition wall at the top of the driveway remained intact within the new design. It screens the parking area from the views through large glass doors to the kitchen and dining room. It also helps to enhance the facade overall. "We used the wall as a background for a fountain featuring three pieces of period ceramic sculpture designed in the '50s or '60s. The original forms were dusted off and reintroduced into modern landscapes of today. It offered us an ideal period look in keeping with Sarasota style."
This view from the dining room looks out onto the new fountain, which ensures privacy without sacrificing light. At night the fountain becomes a true focal point due to careful illumination of bubbler heads, which add texture to the water surface, further enhancing the beauty and color of the vintage ceramic sculptural elements.
The entry experience now features a newly designed entry courtyard planted with curved sabal palms, native ferns, and a field of zoysia grass. At the center is a single traveler palm which demonstrates a unique chevron pattern of leaves for greater visual interest. Against the block wall of the house are fluffy papyrus for both animation and contrast against hard masonry.
The entry is a series of spaces linked visually by a site line that extends from curbside through the interior to the backyard for better connection to the neighborhood and a memorable experience for visitors. This openness is supported by all glass entry doors which provide a composition that transcends the sense of interior and exterior to create a single harmonious procession of spaces. The pathway to the right links the carport and fountain area with the front door.
This home shares the expansive glass walls so frequently used in modern design to blur the division between interior and exterior spaces. The living room is filled with natural light from windows spanning the entire back side of the house. It looks out onto the existing pool and a newly constructed pavilion to match the architecture and provide a covered outdoor living space for gatherings large and small, in wet weather and in dry.
This photo shows the original backyard. Note how close the adjacent house is to the perimeter wall, which is a rare condition that ignores the required setbacks of structures to property lines. There was little outdoor living space and virtually nothing to look at but the pool and a poorly stained block wall.
This photo shows how the position and features of the remodeled pavilion are effective in separating the adjacent structure from the landscape. To add even more screening, palms and tropical plants were arranged at the end of the pool view to provide a contrast of light and shadow, which offsets extensive hard surfacing.
This view from the opposite end of the pool looks back toward the house with its clear glass facade. The soft lighting in the pavilion provides warm hues against the cool blue tones of the pool. By pushing the entire backyard planting up against the perimeter, David Young was able to increase privacy and soften the architecture. This planting scheme also maximizes the amount of usable outdoor space in a lot that is relatively small by Florida standards.
This end view into the pavilion shows the long seatwall that divides the outdoor living areas from a narrow strip of planting against the perimeter wall. New palms offer visual screening and a naturalistic background for views from the living room. Visual screening with plants is an important element for landscapes at modern homes because there's so much glass that privacy is hard to come by both indoors and out.

















