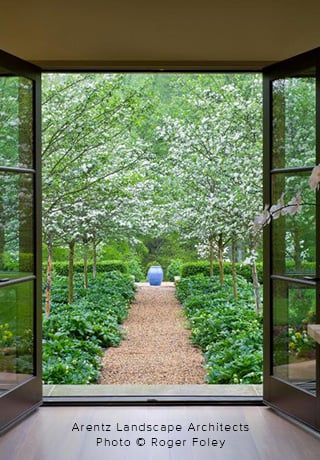Modestly Sized Garden Has Mighty Impact
A tight, awkward space in Cambridge becomes a garden for relaxing and reflecting“‘When you were a child, where did you go for daydreaming, reverie, and reflection?’ is one of the first questions I ask clients when I begin working with them on a project,” reveals landscape designer Julie Messervy of Julie Moir Messervy Design Studio (JMMDS). “It gets them thinking about what they love.” After talking with the owners of this modest 80-by-80-foot property in Cambridge, Massachusetts, Messervy and Anna Johansen (a landscape architect and the project manager) knew that this couple’s dream garden would be sustainable, and include water features and places to relax around their home (which was designed by Wolf Architects, Inc.).
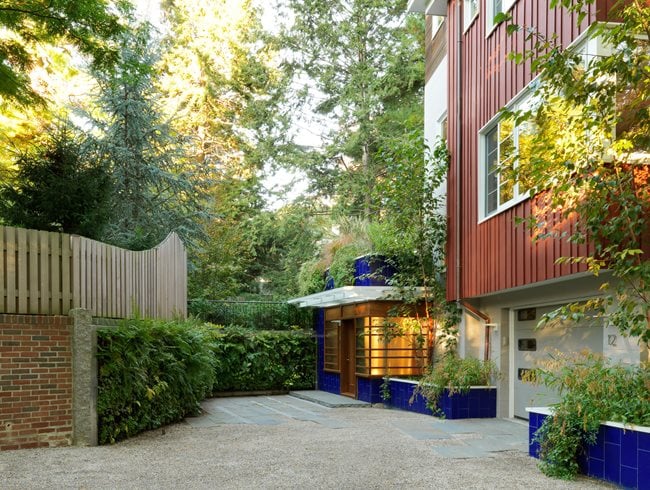
For this home in Cambridge, Massachusetts, JMMDS fitted the entryway with pervious paving. The verdant green wall, planters on either side of the garage, and plantings above the entrance create a welcoming and relaxed ambiance that fits the home’s modernity. House designed by Wolf Architects, Inc. Photo by: Susan Teare.
The owners also wanted to preserve the mature trees on the property. In addition to incorporating these desires, JMMDS had interesting challenges to work around. One was landscaping the home’s dual-purpose entry and driveway, which is somewhat small and tucked beside a retaining wall, and needed softening and subtlety. They also wanted to optimize access to the outdoor area, which is narrow with varying levels surrounding the house.
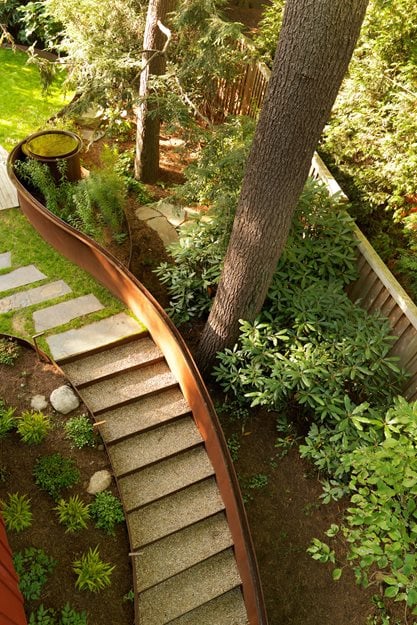
A stairway of weathering steel and permeable pea gravel equipped with a “hand rill” (a hand rail that functions as a water rill) was designed to link upper and lower gardens and maximize the space between the home and the neighbor’s fence. The stairway is flanked by plants tolerant of filtered light: Aruncus dioicus (goat’s beard), Anemone ‘Honorine Jobert’, Lamium spp., and Aster divaricatus (white wood aster). Photo by: Susan Teare.
The ground plane in front of the home serves double-duty as the driveway and entryway. To stay in tune with the owners’ wish to be as sustainable as possible, JMMDS used bluestone, limestone, and pea gravel to cover the ground, creating an attractive entrance that is also permeable, reducing water runoff.
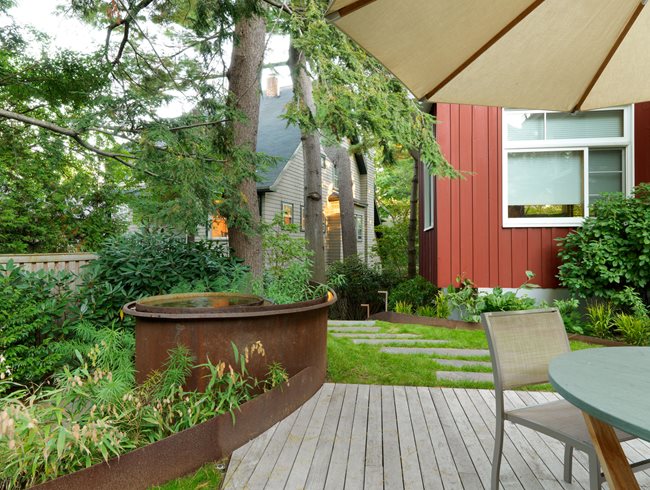
This steel water element functions as a bubbler, a soothing feature for the owners to enjoy. From here, water circulates to the hand rill along the steps, and to the larger pool at the meditation hut. The curves of the hand rill and steel edging were precisely planned; Messervy explains that they had to “connect to each other and visually sing back and forth.” Steel work fabricated and installed by artist Peter Andruchow and sculptor Richard Duca. Photo by: Susan Teare.
Wanting to add lushness to the entryway, but having limited ground space to work with, JMMDS constructed a living wall on the retaining wall that connects to the home’s entry and, as Messervy adds, “provides a sense of movement up to the front door.” Since it’s a north-facing wall that gets a lot of shade, they primarily used ferns and shade-loving groundcovers like Cornus canadensis. Native Betula papyrifera (paper birch) was included in the planters that flank the garage door, creating an entrance that looks “nested” in its corner of greenery.
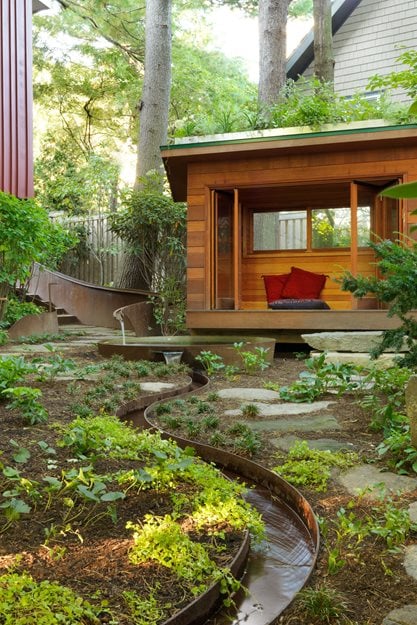
This tranquil meditation hut, designed by Wolf Architects, Inc., overlooks plantings like liriope, creeping Jenny, hellebore, ginger, Clethra alnifolia, and ferns, and is in earshot of the calming sounds of water. Water from the hand rill falls into this circular steel pool in front of the meditation hut and then flows into a curving rill to recirculate over a fountain of stones. Photo by: Susan Teare.
The owners expressed their love for the property’s several existing 60-foot-tall Pinus strobus (white pine), remarking that they wanted to feel they were “living in the trees.” These towering trees give the owners screening and privacy for their four-story home. And the shade and windbreak they provide are certainly side benefits.
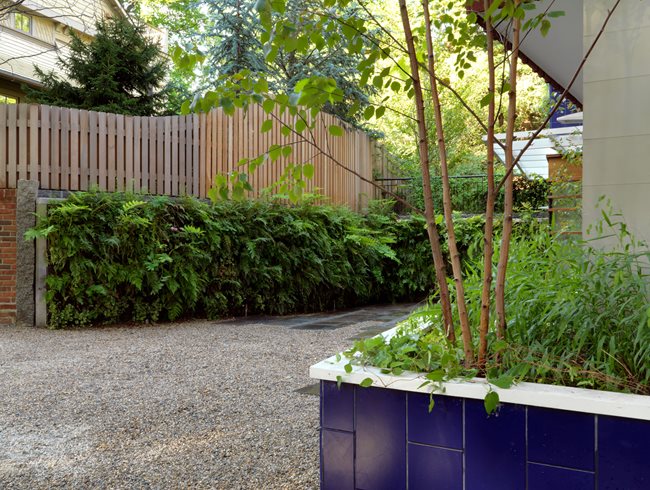
The north-facing living wall at the home’s front entry is planted with shade-tolerant perennials. Plants include ferns, such as Polystichum acrostichoides and Dryopteris erythrosora ‘Brilliance’; and groundcovers, such as Cornus canadensis, Epimedium x rubrum, Gaultheria procumbens, and Polygonatum humile. The wall, built and installed by g_space and Philly Green Wall & Roof, is a modular stainless-steel system of panels made up of 6-inch-deep angled troughs manufactured by Green Living Technologies International. Photo by: Susan Teare.
“Most of the garden is shady, but there is one sunny location on the side of the house,” says Messervy. JMMDS designed an ipe deck for this spot—dubbed “the suntrap”—to take advantage of the little sunlight available, creating a venue for the owners to host intimate gatherings. When walking from the suntrap to the back of the property, the ground level drops about 5 to 6 feet, and the transition area is fairly narrow. Needing to provide a way to venture to the back of the property, JMMDS created a stairway, about 4 feet wide, with steps of weathering steel and permeable pea stone. The curve of the stairway is intentional so as to not disturb the roots of the cherished white pines.
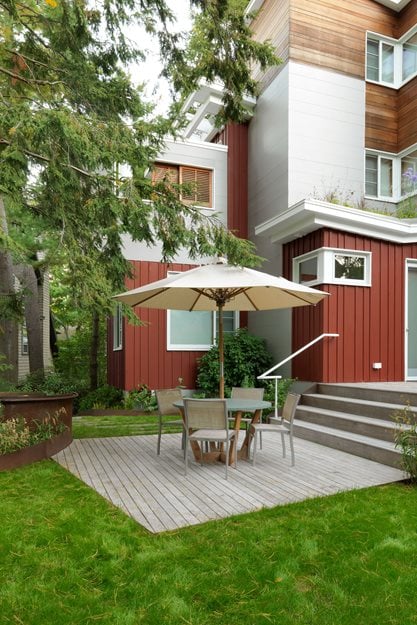
JMMDS designed this ipe deck, which sits in the one sunny spot in the garden, as an extension of the upper deck and steps of the same material. The design of the table, also by JMMDS, was intended to echo the round steel water element near it. “Every detail matters in a small space like this,” notes Messervy. Photo by: Susan Teare.
Running along the stairway is a steel “hand rill” (a handrail that doubles as a water rill), which connects the upper and lower areas of the garden—maximizing the narrow space. Water from the steel bubbler near the suntrap circulates to the hand rill, down the steps, and then into the larger pool in front of the meditation hut. Also designed by Wolf Architects, Inc., this space serves as a retreat to enjoy the serenity the property has to offer. It’s topped with a green roof designed and installed by Apex Green Roofs; JMMDS advised on the rooftop plantings of mostly epimediums, heucheras, Solomon’s seal, liriope, and Cornus canadensis. Surrounded by the calming sounds of trickling water and soft textures of shade-loving plants, the owners are free to fully relax under the shady canopy in their garden fit for reflection.
RELATED:
Small Gardens
New England Gardens


