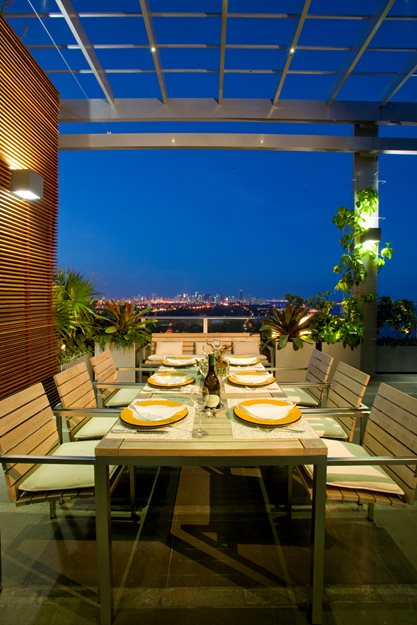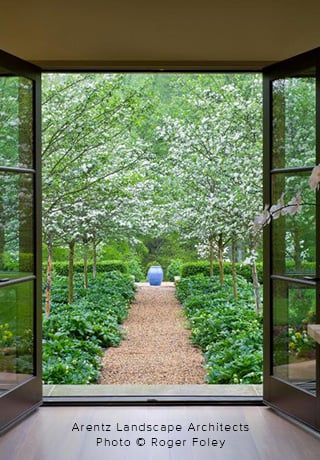A Rooftop for Entertaining
Landscape architect Raymond Jungles was told “the sky’s the limit” — literally — when commissioned by art collector and philanthropist Ella Fontanals-Cisneros to design her private rooftop garden, 34 stories above Coconut Grove and Sailboat Bay, with panoramic views of the Miami cityscape. Fontanals-Cisneros wanted an outdoor kitchen off the dining area that would blend in discreetly with the L-shaped rooftop’s other living spaces. Jungles custom-designed the kitchen, separating it from the rest of the garden with a wall of ipe wood slats. He also added a retractable fabric awning and a dumbwaiter to connect the outdoor kitchen to its inside counterpart below. Click here to see more photos of the kitchen.

An aluminum trellis was installed over the kitchen and dining area complete with a retractable fabric awning to shade from the sometimes-harsh Florida sun. The dining set is by Henry Hall Designs. Photo by: Jon Whittle.
Q: What was your client’s objective?
A: Ella wanted a rooftop garden and kitchen convenient for entertaining small and large groups, and yet she wanted to stay connected to her indoor kitchen. The space was to be used for private parties, family gatherings, lounging and recreation.

Natural ipe wood slats separate the kitchen from the rest of the rooftop garden. Photo by: Jon Whittle.
Q: What are the kitchen’s main features?
A: A barbecue area, Kohler appliances, ice maker, refrigerator and a stainless-steel dumbwaiter that connects the space to the indoor kitchen.

The stainless-steel gas grilling cart is by Viking. Photo by: Jon Whittle.
Q: Were there any additional elements that you customized or retrofitted to work for this outdoor-kitchen design?
A: The entire kitchen was custom-designed, including a privacy screen that can open and close around the dining area for easy pass-through. There is a retractable awning over the dining area for shade and waterproofing.

A dumbwaiter installed behind the grill connects the outdoor kitchen to its indoor counterpart below. Photo by: Jon Whittle.
Q: Was the kitchen a part of the garden’s original master plan?
A: Yes, the placement and design of the kitchen helped define the entire space. The main kitchen was on a lower floor, so the dumbwaiter needed to be in the design of the rooftop garden kitchen. Transparent screens enable people in the kitchen to prepare food without interfering with the people dining.

Jungles used a theme of strong horizontal lines throughout the entire 2,543 square foot L-shaped garden. Photo by: Jon Whittle.
Q: Were there any additional furnishings or décor used to complete the space?
A: A sleek-lined dining set by Henry Hall Designs, lighting by StarBrite LED, a gas grilling cart by Viking, gray-brown limestone floors, an aluminum trellis covered in vines (to allow for shade and light passage) and Bisazza glass tiles.
To see more of Raymond Jungles’ work, visit raymondjungles.com.


