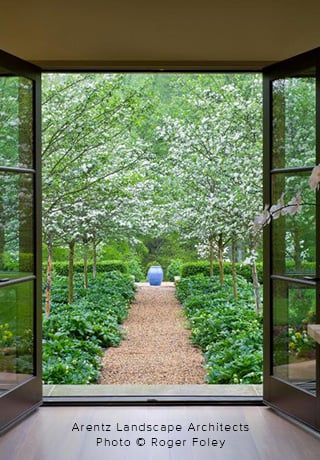My Garden: A Garden Labyrinth Becomes a Pathway to Healing
Healing can be a delicate endeavor, finding a space to be able to reflect and recover was what landscape designer Claire Jones was tasked with when creating a garden labyrinth that would provide a private area for meditation and personal transformation. Adding together natural elements of bluestone, a calming water feature, and a perching boulder is what would lead one Maryland couple down the path to healing.Their beauty and eternal promise of growth and rejuvenation have made gardens natural spots for healing and reflection. For this special garden, healing became the primary focus. It was created for a couple who were mourning the loss of their son, and needed a place where they could heal and meditate.
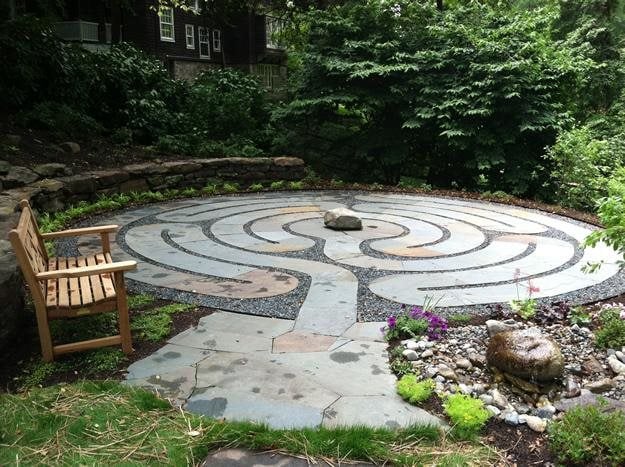
The labyrinth was designed to be a place of personal, psychological, and spiritual healing.
Moved by their story, designer Claire Jones, owner of Claire Jones Landscapes in Sparks, Maryland, decided to center the garden around a healing labyrinth, a single, non-branching path that winds to a special meditative space. “It is all about the journey to the center of the labyrinth, and a traveler is to walk it with intent and purpose. The path taken is for personal, psychological, and spiritual transformation,” she says.
The site chosen for the labyrinth was a small, secluded glade at the bottom of a slope in a grassy area. Because Jones was working within a confined space, she chose a contemporary medieval design for the labyrinth, which has five circuits. “It gives you a greater-length journey in a smaller space,” she says. “Old examples of these medieval designs are found on the floors of cathedrals in Europe. I ordered a template of the design preprinted on white landscape cloth online, as the design had to be installed precisely in stone.”
Since the site was on a slope, Jones built a retaining wall into the hillside using large boulders of Pennsylvania field stone. She used a dry-laid technique to install the large boulders, arranging them in a curve to embrace the area of the labyrinth and create a special enclosed space. Large field stone steps placed in the hillside lead from the upper area down to the labyrinth.
Once the wall was complete, the flat area for the labyrinth was graded level. “The most important part of the job was getting the base properly prepared and power tamped so that the stones would not shift,” says Jones. “The base was composed of tamped soil, tamped gravel, black landscape cloth, and topped off with the template for placement of the stones.”
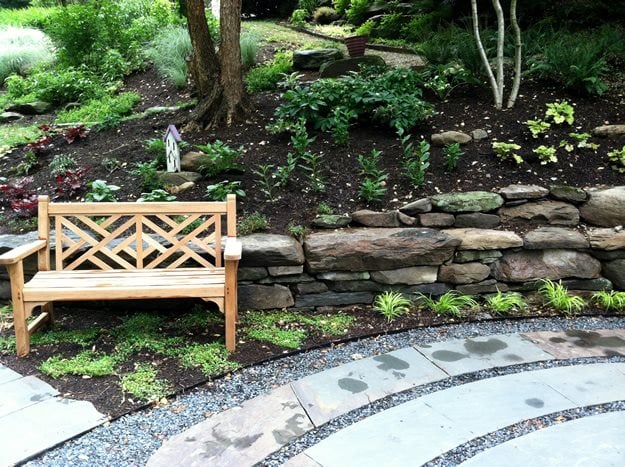
Specially cut bluestone and charcoal-gray gravel were used to create the labyrinth.
Jones considered many materials for paving the labyrinth, but ultimately decided on using bluestone set into a gravel base. A stone mason made numbered templates of all the curves in the labyrinth so that he could cut the stone precisely with a diamond-tipped saw blade. Every stone was cut to size and placed into position on the template. Because bluestone is a natural material, each piece varied in thickness and had to be individually placed and leveled. Dark charcoal-gray gravel was placed in between the stones to contrast with the lighter blue-gray color. A metal edge staked around the perimeter of the labyrinth keeps the stones stable.
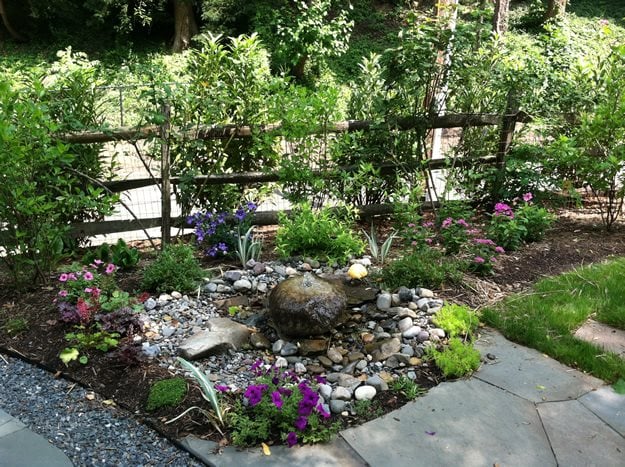
A small water feature prepares for the experience of walking the path.
At the entrance to the labyrinth is a “heart space,” which is the first stop on the healing journey. “This area gets you ready for the Zen experience of walking the path. It may be used for the placement of any symbol that may enhance the spiritual use of the labyrinth. I designed it as an antechamber to the main labyrinth, with a small boulder water feature. As a walker, you can dip your hand in the water to start the journey,” says Jones.
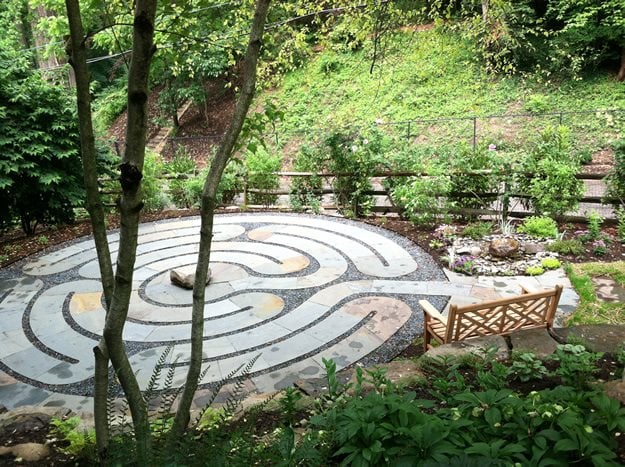
A boulder sits at the center of the labyrinth as a spot for rest and reflection.
To break up the journey, Jones placed a “perching boulder” that one could rest on in the center. “I looked for the perfect size and shape. I didn’t want the boulder to be too large and overpower the space, which was 5 feet in diameter. I wanted something to enhance the journey,” she says. A wood bench was also added alongside the path leading to the labyrinth to provide another area for reflection.
Because their son loved butterflies and ladybugs, the clients wanted to surround the labyrinth with plants that would attract them. Being both a landscape designer and beekeeper, Jones had a good knowledge of the best pollinator-friendly plants to use for the location, which has areas exposed to both sun and shade (see her plant list). “To lighten the shady areas, I used golden and variegated plants wherever possible. During the spring, I fill in with some colorful annuals, like wave petunias, zinnias, and verbena, to give pollinators more sources of nectar during the summer,” she says.
The finished labyrinth is 24 feet in diameter and provides a total walking distance of 439 feet. “This is phenomenal considering the total space we had to work with,” says Jones. Her clients walk the path often, either alone or with friends, and have found great comfort in the journey.
To see photos of the labyrinth garden as it was being built and to learn more about the history of healing labyrinths, visit Jones’ garden blog.
Have you ever walked a garden labyrinth? Let us know and join the conversation along with our other Garden Design Facebook fans!


