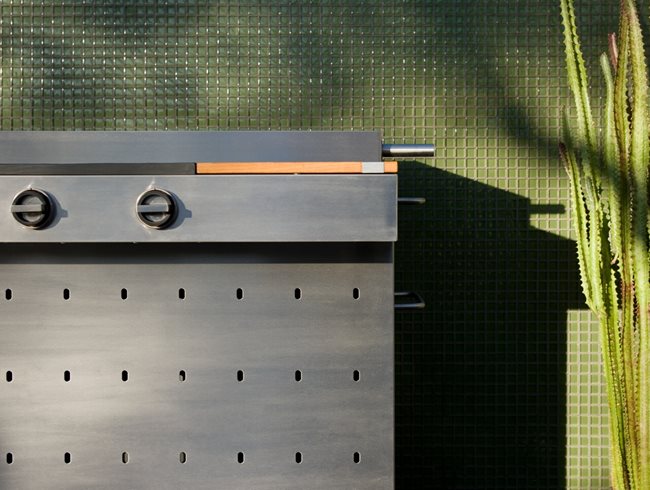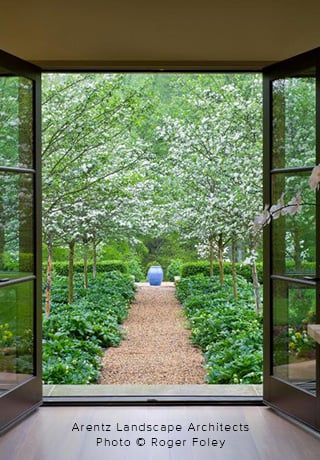Midcentury Modernism in Arizona
Ibarra Rosano Design Architects add a simple outdoor kitchen to an outdoor living space in TucsonThe owners of this midcentury Tucson, Arizona, residence find themselves outside most of the time thanks to the outdoor living space designed by Tucson-based firm Ibarra Rosano Design Architects. On a $60,000 budget for the entire outdoor living space, Luis Ibarra and Teresa Rosano created an area that can be used year-round and takes advantage of the southern Arizona climate and spectacular desert and distant mountain views. The simple outdoor barbecue area is tucked away behind the courtyard wall of the main entrance and is surrounded by vintage gardening pots and desert cactuses.

Green glass tile complements the stainless steel and echos the light green of the desert trees, cacti and succulents. Photo by: Bill Timmerman.
Q: What were your clients’ objectives?
A: The goals were simple: to welcome and entertain guests. Our requirement was to create a framework that would help make sense of the existing random plantings and slope of the terrain. Since the house lacked a clear rationale for its placement on the site, our challenge was to reorient the house without touching it.

The sculptural concrete entry portal frames a distant saguaro. Photo by: Bill Timmerman.
Q: Where is the kitchen placed within the context of the garden?
A: The barbecue is tucked behind the entry courtyard wall, hidden from the entry experience. But soon after a short exploration of the space, the outdoor cooking is clearly a center of activity.
Q: How does the outdoor kitchen relate to the overall garden and house?
A: One of the main goals behind the landscape design was to entice the homeowners and their guests to enjoy the spaces outside the home, effectively increasing the house’s living area without adding air-conditioned square footage. Entertaining and cooking create significant heat gain. Moving these activities outdoors can have an incredible impact on energy usage, especially in hot, arid climates.

The cooking and dining space is tucked behind the courtyard wall, hidden from the entry experience. Photo by: Bill Timmerman.
Q: Were there any challenges with space or installation?
A: On the east side of the house, mature trees exist in complete randomness, so an ordering system was needed to give logic to their presence and to harvest their shade. Also, the land sloped awkwardly at the house, washing mud onto a brick patio outside the entry door. Therefore, our intervention also had to correct this problem.
To cue a visitor toward the front door, which was not at all in the front but on the side, a bold marker was needed, but not so bold as to overpower the house.
A double-cantilevered, site-cast concrete wall is the visitor’s first experience. The path begins beneath this gateless gate, which invites guests through a new masonry patio wall. This concrete-block patio wall is like a stratified formation that sits horizontally against the sloping earth.
Once through this understated wall, the design unfolds to reveal a framework of hovering horizontal planes rendered in colored concrete. The stacked concrete slabs create planters, benches and outdoor space, which cantilever quietly above the desert floor. The owners’ experience is that of sailing on a stationary lawn chair, cool drink in hand, into the desert’s horizon.

A double-cantilevered, site-cast concrete wall marks the entry to the residence. Photo by: Bill Timmerman.
Q: What brand of appliances did you use?
A: A propane gas Fuego grill from Flame Connection in Tucson.
Q: Were there any additional elements that you customized or retrofitted to work for this outdoor kitchen design?
A: The back shelf of the free-standing grill was removed and installed on an adjacent wall so that the grill could be mounted to the wall, while a simple aluminum counter was laid into the masonry wall joints during construction.
Q: Were there any other furnishings/decor used to complete the space?
A: The owners’ collection of Van Keppel-Green furnishings and modern vintage pots complement the space. Desert cactuses are both drought resistant and sculptural, creating interesting compositions in the sunlight and dramatic accents at night.
For more information on the work of Ibarra Rosano Design Architects, visit ibarrarosano.com.

